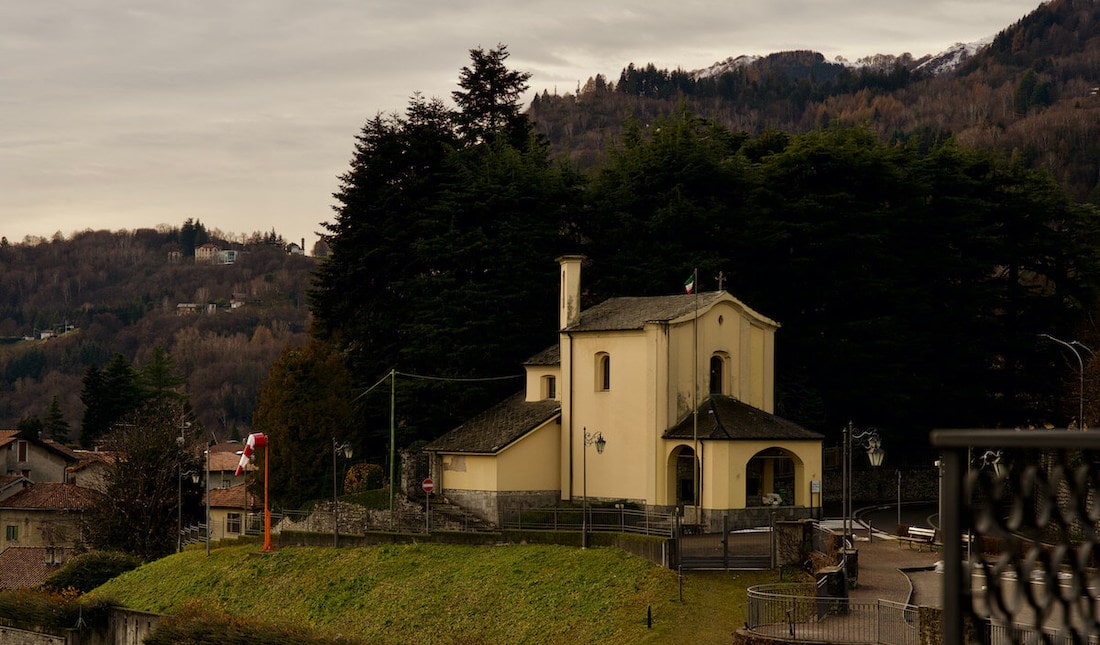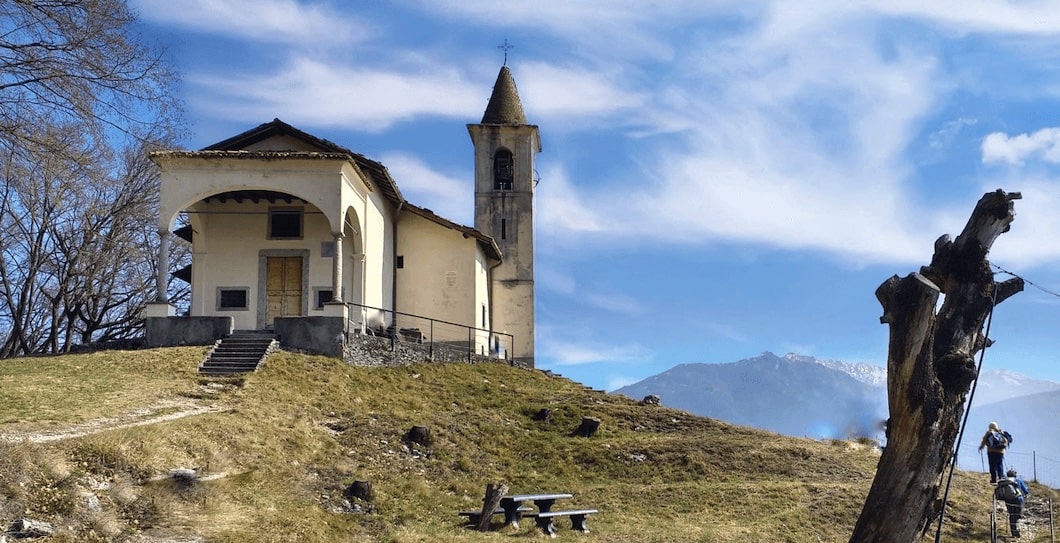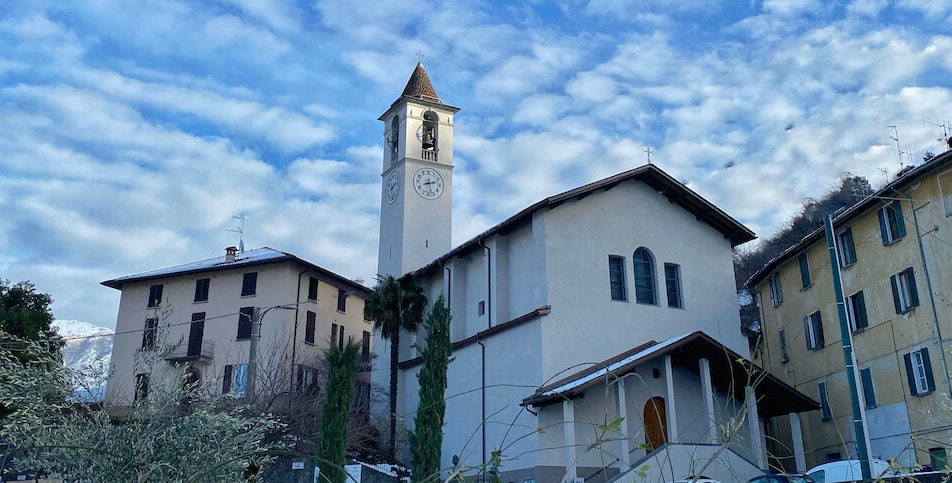From documentary notes the church appears to exist as early as 1382. Subsequently, in 1757 the renovation of the entire building, now dilapidated, began and ended in 1760.
The church, with north-south orientation, is located along the road connecting Bellagio and is accessed through the pronaos directly from the road. It has a façade divided into two orders by the plastered pronaos, while the internal façade is in stone with a central entrance portal and two quadrangular openings on the sides. Superiorly, the order is marked by pilasters with a central opening and a summit oculus. In correspondence to the east elevation is the small bell tower. The interior has a single nave with a vaulted hall and angular pilaster strips, with a presbytery bounded by a step and raised with a wooden altar. On the left side of the presbytery is the opening which leads to the small sacristy. In correspondence of the side walls of the room there are some display cases that consume war relics and objects. On the left side wall there is the canvas with the representation of San Rocco.
Source: National Office for ecclesiastical cultural heritage and cult building and Information Service of the Italian Episcopal Conference



