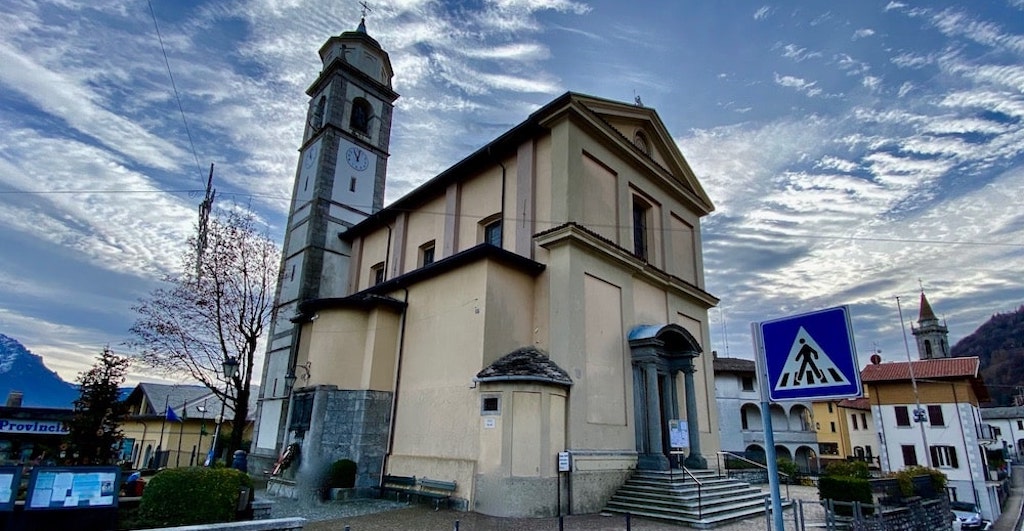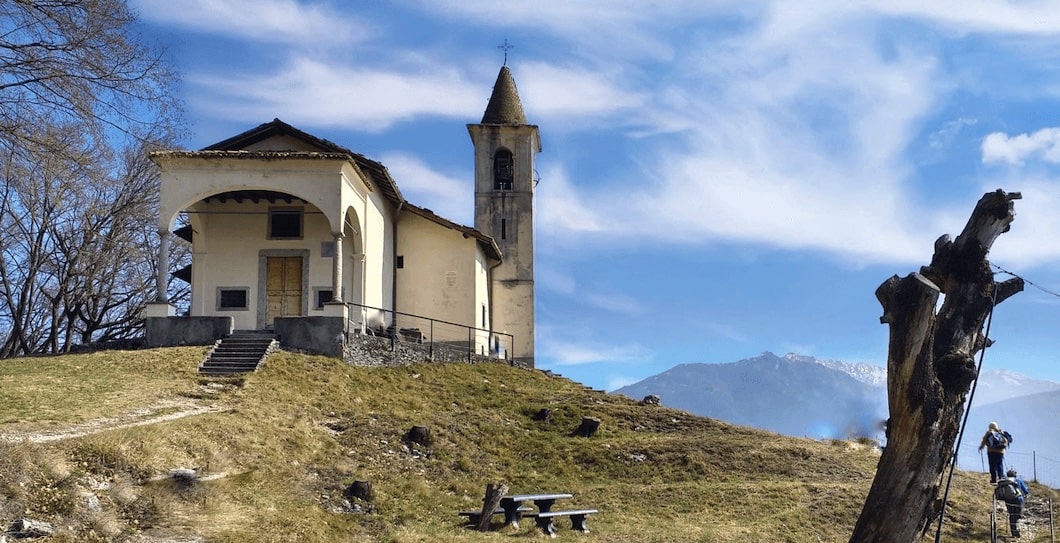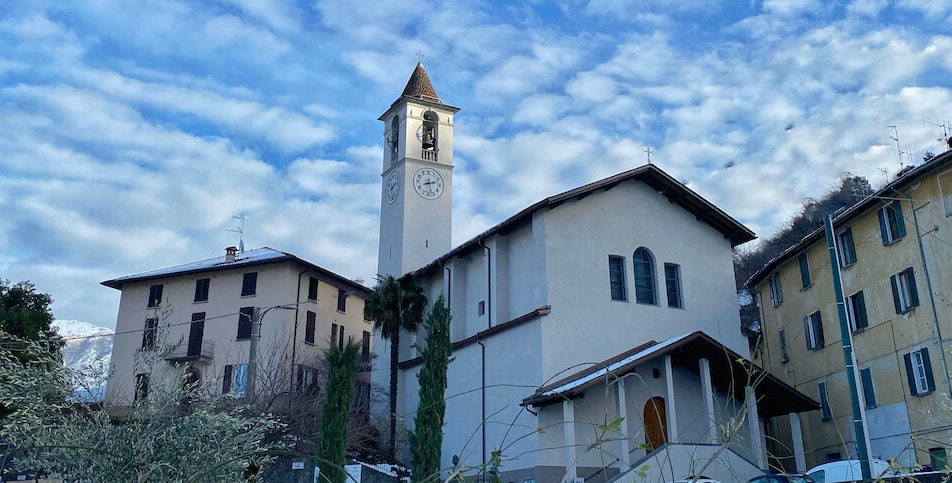The construction of the church commenced in 1659, when Abbot Giuseppe Rainoldi undertook the demolition of the old church, including its bell tower and sacristy. He personally financed the construction of a new, larger church on the same site. The construction process was protracted, marked by several interruptions. In 1728, the church’s façade was finally completed, and by 1764, the pronaos was finished.
The church is oriented in an east-west direction and is situated on an elevated position relative to the road level. It is accessible via a set of steps that lead to the entrance portal, preceded by a pronaos. The façade is divided into two sections by cornices. The lower portion features a portal, which is preceded by a stone pronaos adorned with columns and a tympanum with a lowered arch. In the upper section, framed by pilasters, there is a central opening with stained glass windows. At the top of the façade, a tympanum is adorned with a central oculus. Along the left side of the church, the bell tower rises.
Inside, the church consists of a single nave with six side chapels, a presbytery, and an apse. In the first chapel on the right, with stucco embellishments, an altar hosts the statue of St. Anthony of Padua, while the side walls display two ovals featuring scenes from the saint’s life. In the second chapel, there’s an altarpiece made of scagliola and a 19th-century Crucifix, alongside two 17th-century paintings depicting Sant’Agata with a saint Abbot and the Saints Maternus, Narbore, Felice, and Carlo Borromeo. The third chapel features a painting of San Carlo Borromeo above an altar with scagliola antependium, and the walls are adorned with stucco elements.
The first chapel on the left serves as a baptistery, and the second left chapel houses a 17th-century wooden confessional and a statue of the Assumption from 1735, likely originally located in the nearby sanctuary of Sommaguggio. In the third chapel, there’s a stucco altar framed by angels, with an altarpiece depicting the Addolorata, believed to date from the 17th century, just like the wooden pulpit situated between this chapel and the presbytery. Near the triumphal arch, a wooden Crucifix, likely from the 15th century, has been placed, also likely brought from the sanctuary of the Madonna di Sommaguggio. The presbytery, enclosed by a balustrade and a set of steps, is elevated above the nave and features a marble and canteen altar, an ambo, and a wooden seat. In 1964, the walls of the apse, adorned with a wooden choir, were frescoed by Mario Cornali with representations of the Annunciation, the Announcement to the shepherds, Jesus in the Garden of Olives, and the Announcement of the Resurrection at the feet of the women.
Source: National Office for Ecclesiastical Cultural Heritage and Cult Building and Information Service of the Italian Episcopal Conference.



